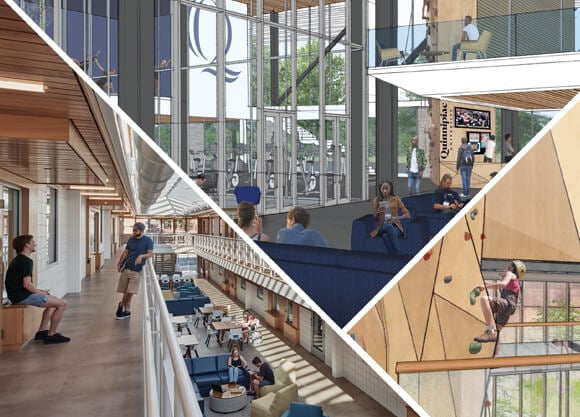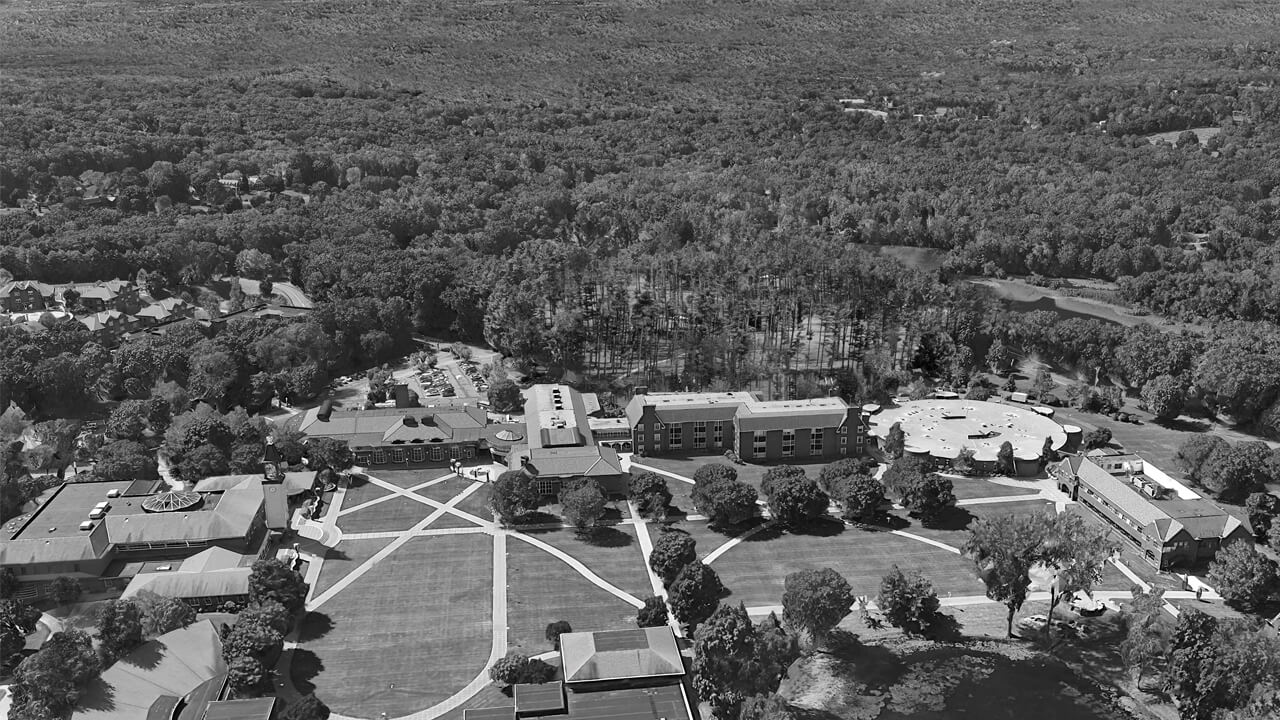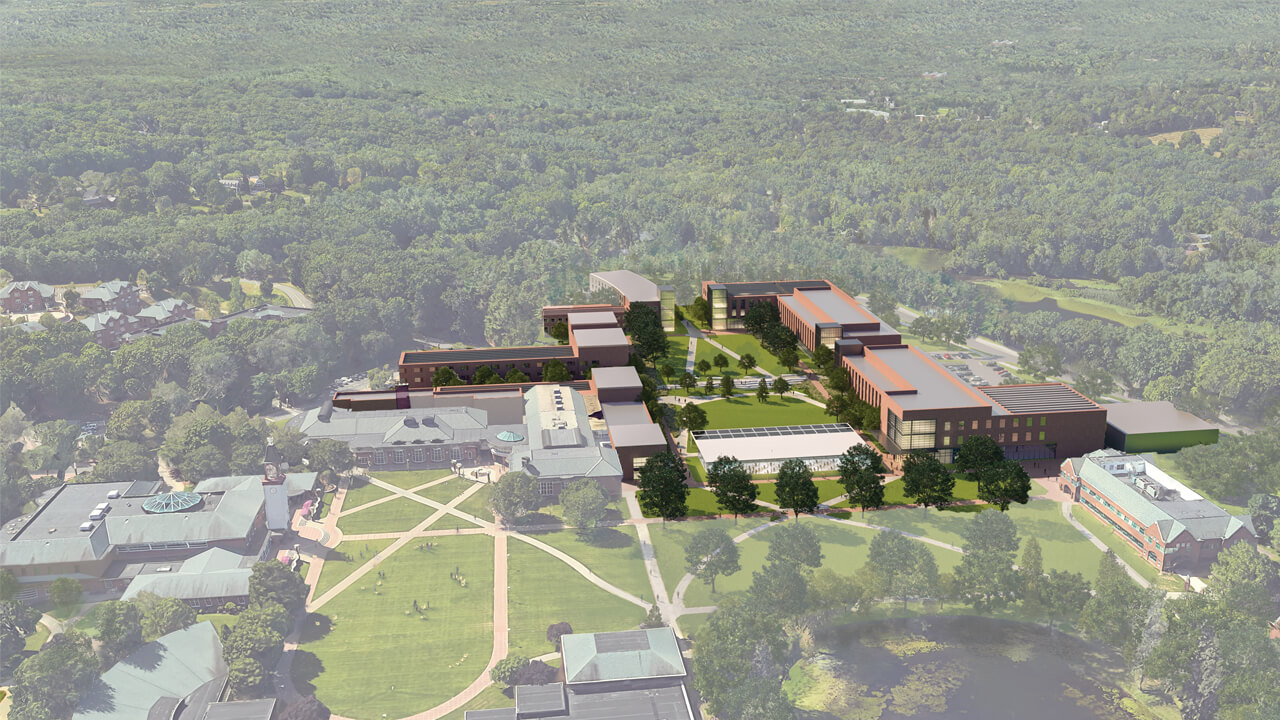
Quinnipiac unveils 10-year master facilities plan
January 13, 2021

January 13, 2021

“The master facilities plan follows our strategic plan, ‘The University of the Future’, and provides Quinnipiac a flexible roadmap for thoughtful, long-term physical planning, momentum and distinctions,” said President Judy Olian. “Quinnipiac has always been a university with an eye on the future, and this 10-year blueprint captures our vision for innovative opportunities and new initiatives that will enhance the learning and living experiences of our students, the QU community, and surrounding towns.”
‘Designing Our Future’ offers important milestones in the university’s continued evolution over the next decade. While it does not yet dictate the exact timing of key initiatives, nor does it prescribe that every element of the plan is executed, it does provide a set of guiding principles and broad recommendations for capital investments on each of Quinnipiac’s three campuses.
These include new and renovated academic facilities; collaborative living and learning spaces; more open greenspaces; additional on-campus housing options as part of an enhanced residential experience; and newly designed social hubs that will enrich the intellectual, social and cultural life of students and the overall university community.
Several near-term projects were recently approved by the university’s Board of Trustees as part of the master facilities plan, including the construction of a new recreation and wellness center, the renovation of The Complex residence hall, and the initial scoping of a new general academic building and residence hall. These projects all are on the Mount Carmel Campus and will be launched in 2021, after requisite approvals from the Town of Hamden.
President Olian said local leaders will be key partners in this process as the Hamden and North Haven communities are natural extensions of the university’s campuses and culture.
Nancy Dudchik, president of the Hamden Regional Chamber of Commerce, said, “Quinnipiac University’s continued commitment to engage community leaders in all aspects of their planning speaks volume to the dedication it has to Hamden and our surrounding towns. We look forward to working with the university on its master plan, and we are prepared to help in any way to realize its vision."
“Our purpose is to nurture intellectual, emotional and career growth so that our graduates are poised to contribute as thriving professionals and fulfilled individuals,” President Olian added. “Living and learning spaces designed for interesting interplay can stimulate inclusive, creative and healthy communities. Our new master facilities plan lays the foundation for such creative design and connections.”
Quinnipiac’s plan also sets aside new open spaces and greenways to encourage active outdoor living and promote environmental sustainability on all three campuses. The proposals include building a more pedestrian-friendly experience, creating new walking trails, improving access to nearby recreation such as Sleeping Giant State Park, and expanding the quad’s greenspace on the Mount Carmel Campus.
Designing our Future includes near- and long-term plans to evolve and reimagine our three campuses. This master facilities plan outlines the contours of the physical footprint of our campuses including facilities, living and learning spaces, greenspaces, and social hubs. “Designing Our Future” will serve as a critical foundation for enhancing the intellectual, social, cultural and emotional wellbeing of the Bobcat family, and the communities we touch.

Our Mount Carmel Campus is home to most of our residence halls and academic buildings — as well as student life with the Carl Hansen Student Center, dining options, the Athletic and Recreation Center and the Arnold Bernhard Library.

Several near-term projects include the construction of a new recreation and wellness center, the renovation of The Complex residence hall, and the initial scoping of a new general academic building and residence hall. Pictured above is a rendering of a new South Quad concept for our Mount Carmel Campus.
Quinnipiac Today is your source for what's happening throughout #BobcatNation. Sign up for our weekly email newsletter to be among the first to know about news, events and members of our Bobcat family who are making a positive difference in our world.
Sign Up Now